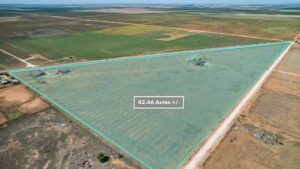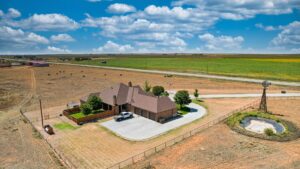Basics
- Date added: Added 10 months ago
- Status: Available
- Lot size: 42.46 acres
Property Description
-
Description:
Property Description
This Property is Listed with Colorado Real Estate Agent Michael Glunk with HomeSmart Realty
For Questions & To Purchase This Property, Please Call or Text Michael anytime at: 610-349-8000
You may also reach Michael by email at: mglunk@gmail.com
Please Reference LANDIO Property ID: CO_Clear-Creek_00002
Property to Sell? Visit: SELLwithLANDIO.com
Feature Your Listing on LANDIO at: LANDIO.com/Feature
To Speak with LANDIO, Call or Text Us Anytime at 866-8-LANDIO (866-852-6346)
Property Specs
LANDIO Property ID: TX_Hockley_00001 Price $1,125,000Parcel Size 42.46Acres +/-Address 3180 US-385 Zip79336 Parcel Number R53525 General Elevation 3,520 - 3,525 feet Conveyance: Warranty Deed Sewer Septic Tax $6,843 per year Current Zoning Residential State Texas County Park City Levelland GPS 33.688153, -102.348072TitleFree & Clear Access US-385 Terrain Level HOA FeesNone Water 3 Water Wells Phone Cell or Satellite Power On the Property Introduction
This exceptional Dan Wilson custom-built home is situated on 42.4 sprawling acres of picturesque West Texas land and outfitted with significant improvements, such as multiple barns and sheds, exterior pipe fencing, horse facilities, and much more. This showcase property is perfect for those who enjoy horse back riding, or raising FFA/4-H show animals. A few quick highlights:• 4,361 square foot Custom Built Brick Home
• 42.4 Acres +/- of Land
• 52' x 90' (4,680 sq ft) Barn w/ Concrete Floor, 20' Lean-To & Horse Stalls
• 55' x 60' Hay / Equipment Barn
• 16' x 40' Livestock Shed
Location & Access
The property is located in Hockley County of the Texas High Plains. It is north of Levelland, Texas (population 12,337) ±6 miles. The property has paved US-385 on the western boundary and North Alamo road (caliche) on the eastern boundary.Lubbock, TX (population 263,930 ) is a 30 minute drive east of the property, which houses an international airport.
Google Maps Pin to the Front Gate
Home Details
• SQFT: 4,361
• Beds: 3
• Baths: 3 (2 full, one half)
• Living Areas: 2
• Dining Areas: 2
• Basement: Finished, 360 sqft
• Office: Yes, with custom wood cabinetry
• Laundry Room: Yes, with custom cabinetry and countertops
• Fireplaces: 4 (3 interior, one exterior)
• Garage: 3 (oversized) spaces
• Year: 2012 (custom built Dan Wilson home)Kitchen: The large kitchen has top of the line custom cabinetry, a raised breakfast bar, and a cooking island, all topped with granite. Matching stainless steel appliances, including 2 built in ovens, a glass cooktop, built in microwave, refrigerator/freezer and dishwasher. There are two separate sinks in the kitchen, one overlooking the front yard with RO supplied drinking water, and the vegetable sink in the cooking island. Next to the kitchen is a coffee/wine bar fitted with custom cabinetry, which leads to a large walk in pantry. Also next to the kitchen is a dining area conveniently close to the living room and kitchen.
Master Suite: The big isolated master bedroom is equipped with it's own sitting area and fireplace, with vaulted ceilings, and private access to the backyard/porch. The Master bedroom is conveniently attached to the master bathroom, which has a wrap around walk-in closet w/ cabinetry and drawers, double/separated lavatories, a jacuzzi style tub, and a large walk-in shower w/ seating corner, and more custom cabinetry/shelving
Living Areas: There are two living areas. The formal living room is located next to the front entry, fitted with a marble fireplace, custom cabinetry, and lavish mantle. The main living room area is a spacious area with convenience to the kitchen and dining area. It also has a beautiful rock fireplace, custom cabinetry, and access to the back porch. The finished basement could also serve as an entertainment/media room.
Bedrooms: The guest bedrooms are also large and connected by a Jack-and Jill bathroom, with separate lavatories and granite countertops. Each bedroom has custom fitted wooden blinds and closets.
Additional Finishes and Features: The house is mostly floored with high end hardwood floors, along with marble colored tile and carpeted rooms/closets. There are custom fitted wood window shades, crown molding throughout, vaulted ceilings and custom trim-work, multi-trim baseboards and fine finishes. There is a guest half bathroom close to the kitchen area. Also included is a large laundry room with cabinetry and countertops, and and office with fine wood cabinetry. Additionally there is a "mud closet" just off the garage entry.
Exterior: The home has a concrete circle drive entry way along with a private gated entrance. The front porch is nice and spacious. The back porch is designed for entertainment, with an outdoor fireplace, beaded board ceilings, exterior ceiling fans and can-lights, and an outdoor kitchen bar with built-in sink and gas-grill. The area has beautiful stamped concrete and wrought-iron gates. The house is beautifully landscaped with a sprinkler system provided. The residence is surrounded by piped fencing suitable to keep any type of livestock out of the residence area.
Improvements & Barns
Horse and Storage Barn
• Metal 52' x 90' (4,680 sqft) w/ large double sliding doors
• Concrete Flooring
• Office area/tack room
• 240V electric outlets
• 20' Overhang with 6 individual horse stalls and automatic horse waters
• Connected Piped holding pens
• Separate access and gate from US-385Hay and Equipment Barn
• Metal 55' x 60' (3,330 sqft)
• Great for hay/equipment storageLivestock Shed
• Metal 16' x 40' (640 sqft) for livestock or FFA/Show AnimalsFencing
The entire property boundary is fenced with 2-3/8s pipe fencing and horse approved wire. The residential and private driveway is also fenced off with pipe and horse wire. The piped fencing on US-385 is also supported by cedar stays. Fencing is outlined in the interactive map by the white dotted lines.Pens
There are a total of 4 holding pens located next to the main barn, perfect for horses, show animals, cattle, or any type of livestock.
Land
Acreage:
The exact acreage according to the survey is 42.46 acresCapabilities:
There are no deed restrictions or zoning restrictions. The new owner may raise livestock, ride horses, have show animals, grow a vineyard, a garden, or even an orchard.Soil Report:
All of the soil consists of Amarillo Fine Sandy Loams This soil profile and elevation is perfect for a small vineyard.The land is level, with an elevation ranging from 3,520-3,525 ft above sea level.
Utilities
Electricity: Electricity is currently provided by Lamb County Electric Co-op . Electric lines are shown as black dotted lines on the interactive map. There are electric lines on US-385 and on Alamo Rd. Propane: There is a propane tank which supplies the fireplaces for the home. The propane tank is owned.Water: There are 3 water wells on the property. One of them supplies the house, one of them supplies the barn, and another is powered by the windmill next to the house, which can fill the lined pond next to the windmill. The house well and barn well each have their own water pressure tanks.
Septic/Sewage: There is currently a septic tank and leech lines for the house.
Internet: Currently the owners use Starlink for as an internet provider.
Broker Remarks • Pricing
This property is absolutely one of a kind: Finding this much acreage this close to town, on clean paved access, with a meticulously detailed custom home and multiple barns/ improvements is a true rarity.This entire property, with all details described above, is offered at $1,125,000.
We thank you for you time and for review of this offering. If we can answer any questions, you may call or text Listing Broker Corey Zant at: 806-368-1295
Property Specifications
Parcel Size: 42.46 Acres +/-
LANDIO Property ID: TX_Hockley_00001
Address: 3180 US-385, Levelland, TX 79336
Property Taxes: $6,843 per year
APN: R53525
Elevation: 3,520 - 3,525 feet
Title: Free & Clear
Conveyance: Warranty Deed
Approximate Distance to Nearby Cities & Points of Interest
7.9 miles to Levelland, TX : Population 12,337 (more info)
33.8 miles to Lubbock, TX : Population 267,000 (more info)
44.9 miles to Muleshoe National Wildlife Refuge (more info)
68.1 miles to Grulla National Wildlife Refuge (more info)
Visiting the Property
To Schedule a Tour of the Property, Please Contact the Listing Broker Corey Zant anytime by Call or Text anytime at: 806-368-1295
Interactive Map (View Map)
GPS Coordinates (approximate)
North Corner: 33.692722, -102.346698 (Google Map)
West Corner : 33.685561, -102.351376 (Google Map)
East Corner: 33.685515, -102.346804 (Google Map)
Center Point: 33.688153, -102.348072 (Google Map)
Contact Information
This Property is Listed with Texas Real Estate Broker Corey Zant of Veritas Real Estate Company
For Questions or to Purchase this Property, Please Call or Text Corey anytime at: 806-368-1295
Office: 806-853- 7355
You may also reach Corey by email at: corey@veritaslandco.com
Please Reference LANDIO Property ID: TX_Hockley_00001
Property to Sell? Visit: SELLwithLANDIO.com
Feature Your Listing on LANDIO at: LANDIO.com/feature
To Speak with LANDIO, Call or Text Us Anytime at 866-8-LANDIO (866-852-6346)
Show all descriptionDisclaimer: The information provided is believed to be accurate and representative. It is subject to verification and no liability for error or omissions is assumed. There are no warranties, expressed or implied, as to the information herein contained, and it is recommended that all Buyers perform their own due diligence, consult professionals and make an independent inspection of the property..
Property Location
Property Specifications
- LANDIO Property ID: TX_Hockley_00001



